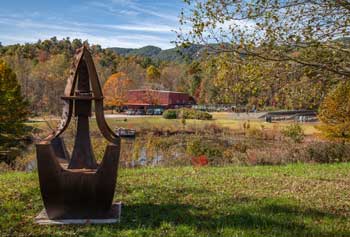
Meander the Blue Ridge Parkway and Historic Happy Valley
Explore scenic vistas, historical sites, art, breweries, wineries, eateries and more along this world famous route.
22 Feb 2023
News
By CADY DAVIS [email protected]
LENOIR — Lenoir City Council has approved a request to subdivide two parcels of land into 22 lots with driveway access off of Hillhaven Place.
City leaders conducted a quasi-judicial public hearing during the council meeting on Tuesday, Feb. 21 as requested by the applicants and adjoining property owners Barbara Bush and her husband, Richard Ferraguto.
The applicant was proposing to create 22 residential lots off of Hillhaven Place, for a total of 24 lots fronting on the street. According to planning staff, the proposed lots meet all minimum dimensional and setback requirements of the zoning ordinance and range in size from just over 15,000 square feet to over 4.5 acres in lots 17 and 22. The topography of the site has over 100 feet of elevation change from 1,110 feet above sea level at the connection to U.S. 321, to 1,215 feet above sea level at the top of the dead-end. The larger acre lots contain the steepest slopes and would not be suitable for further subdivision.
There are only two homes on Hillhaven Place, on platted lots in separate ownership. The remainder of the acreage is wooded and owned by PB Realty/Broyhill Timber Resources.
City planning staff and Planning Board recommended approval of the proposed major subdivision along with the following seven conditions
The developer shall pay into the sidewalk fund in lieu of sidewalk construction.
A stormwater permit for a low-density development is required prior to approval of the final plat.
The North Carolina Department of Transportation (NCDOT) must review and approve the existing connection of U.S. 321 and Hillhaven Place, due to the addition of residential density.
A cul-de-sac or turnaround must be installed at the end of Hillhaven Place.
A 40 ft. wide public right-of-way must be extended to the southern property line where the city-maintained “fork” off Hillhaven Place currently extends to serve the house at 120 Hillhaven Place. A “stub out” must be constructed to the property line within this right-of-way, in order to facilitate future extension and connection to serve future residential subdivision.
While current water and sewer infrastructure is sufficient to handle 22 additional homes in the location, the existing fire hydrants are not sufficient to service structures larger than 1,870 sq. ft. Either the water service can be upgraded to increase capacity of hydrants, or deed restrictions must be recorded that limit overall square footage of individual houses to 1,870 square feet and/or require houses larger than 1,870 square feet to have sprinklers or fire suppression systems.
A grading plan must be submitted prior to approval of any building permits on lots 18-21. Placement of homes on steep lots may negatively impact the city’s ability to effectively fight house fires on these properties.
Following approval, the developer must construct all public improvements in accordance with the approved preliminary plat and the acceptance of infrastructure by the city.
“One reason why we generally scrutinize these major subdivisions is that the infrastructure that gets installed eventually becomes the city’s responsibility to maintain,” said Hannah Williams, planning director.